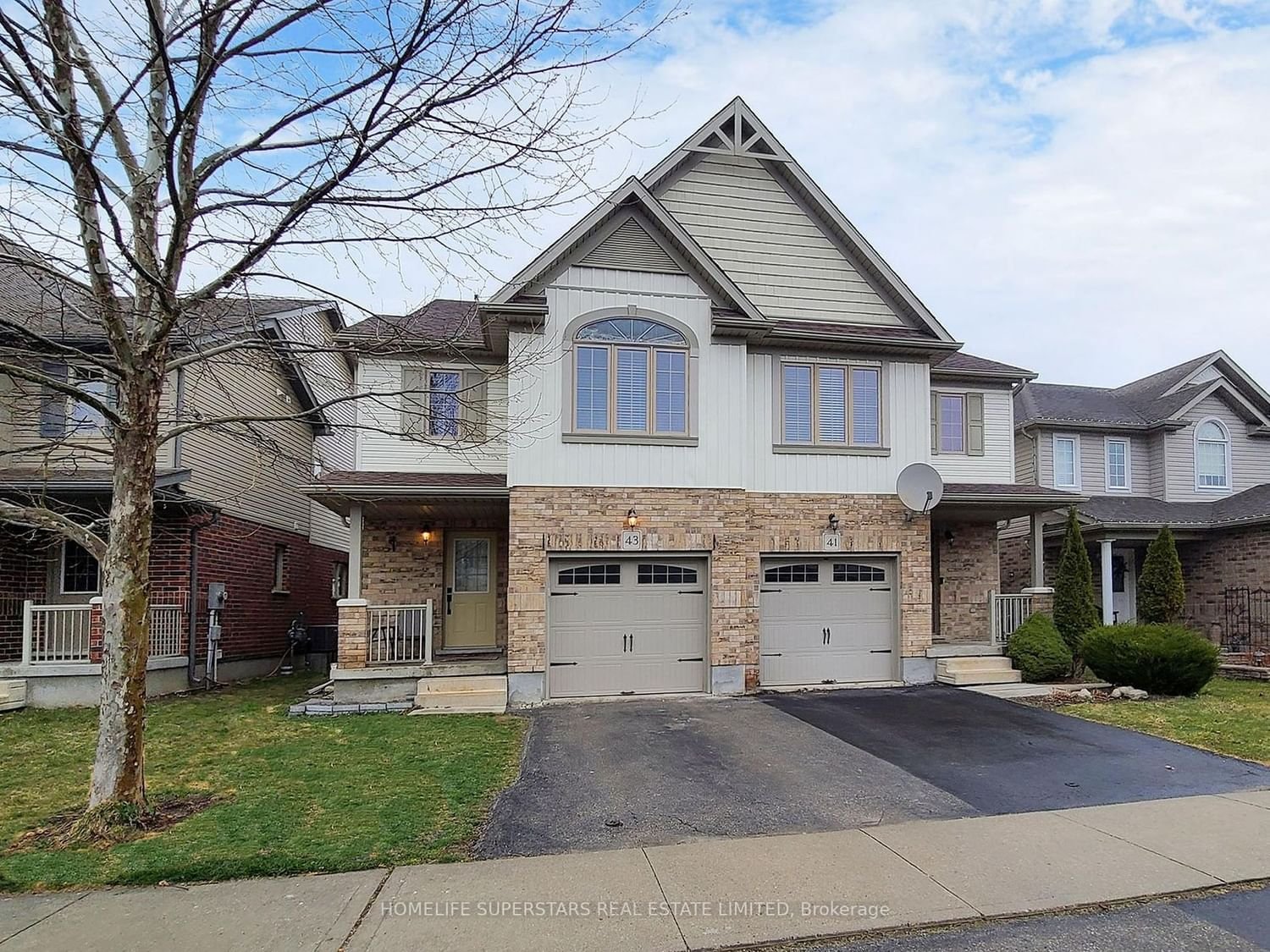$799,900
$***,***
3-Bed
3-Bath
1500-2000 Sq. ft
Listed on 4/3/24
Listed by HOMELIFE SUPERSTARS REAL ESTATE LIMITED
This stunning 3-bedroom Semi detached reflects pride of ownership nestled in the sought-after East end of Guelph, is an absolute gem. The main floor features an open-concept kitchen/ dinning and walk out to deck from the great room, perfect for entertaining. The spacious kitchen comes equipped with stainless steel appliances, ideal for any home chef. No expense spared form hardwood floors, quartz counters, stainless steel appliances to up graded Electrical light fixtures. A visit to the house is MUST to appreciate. The rare find LOOK OUT basement is waiting for your imagination to build second unit or family entertainment space. Schools boards :Upper Grand District School Board Wellington Catholic District School Board Schools: Holy Trinity Catholic School, Ken Danby Public School, Guelph Lake Public School Parks: Grange Road ,Summit Ridge, East View, Peter Misersky
ALL ELF'S, ALL APPLIANCES, ALL WINDOW COVERINGS, water softener, mirrors by the entryway gdowith remotes
X8198592
Semi-Detached, 2-Storey
1500-2000
9
3
3
1
Built-In
3
6-15
Central Air
Full
N
Brick, Vinyl Siding
Forced Air
N
$4,556.00 (2024)
91.00x25.92 (Feet)
